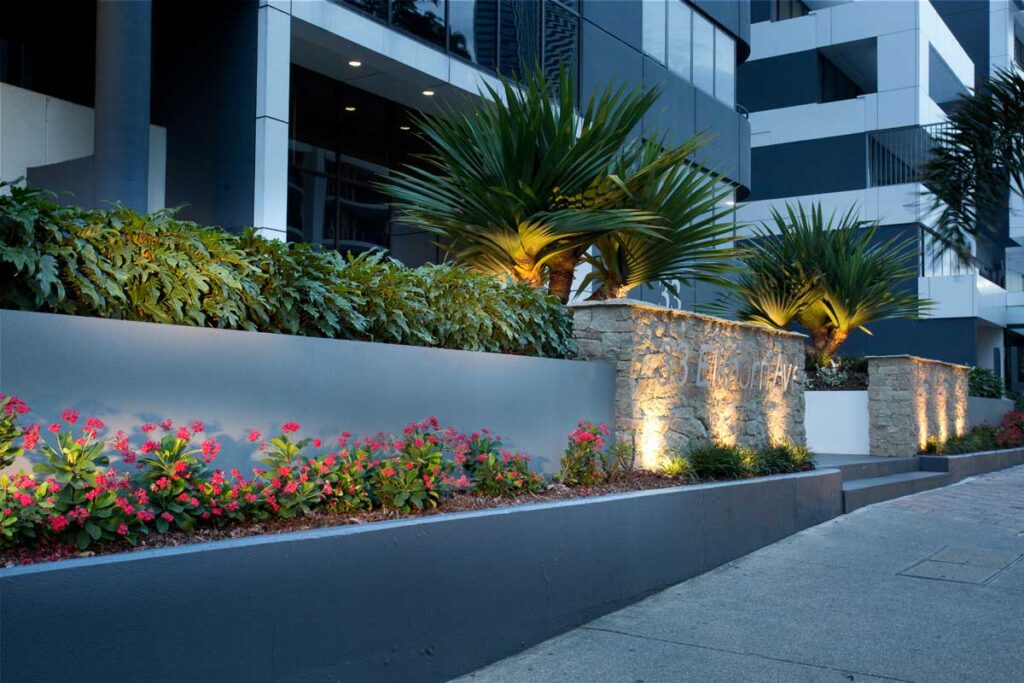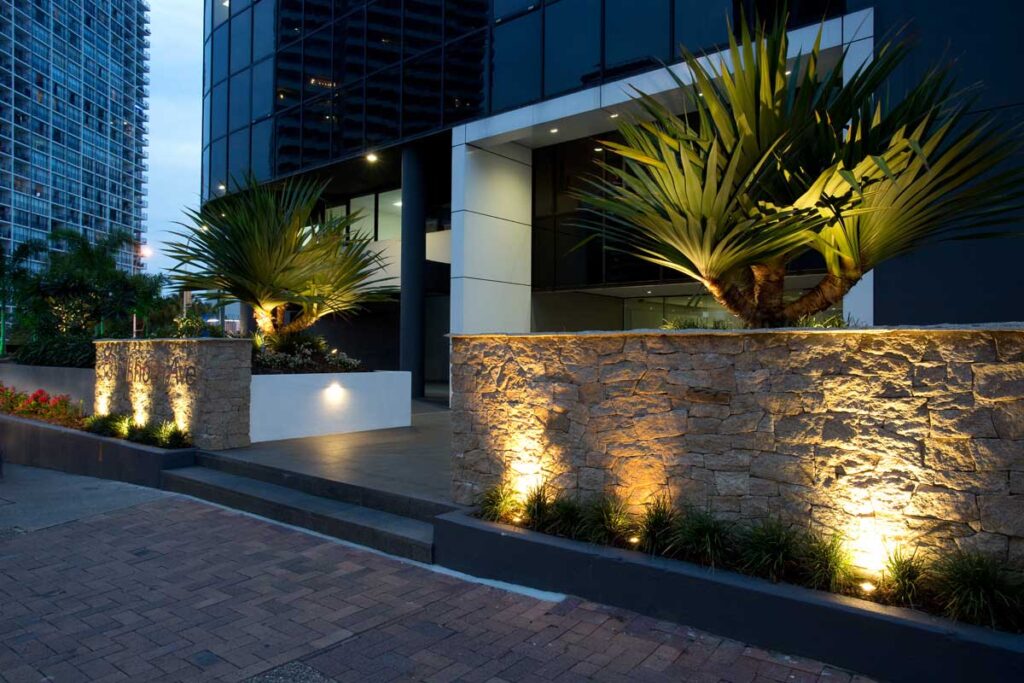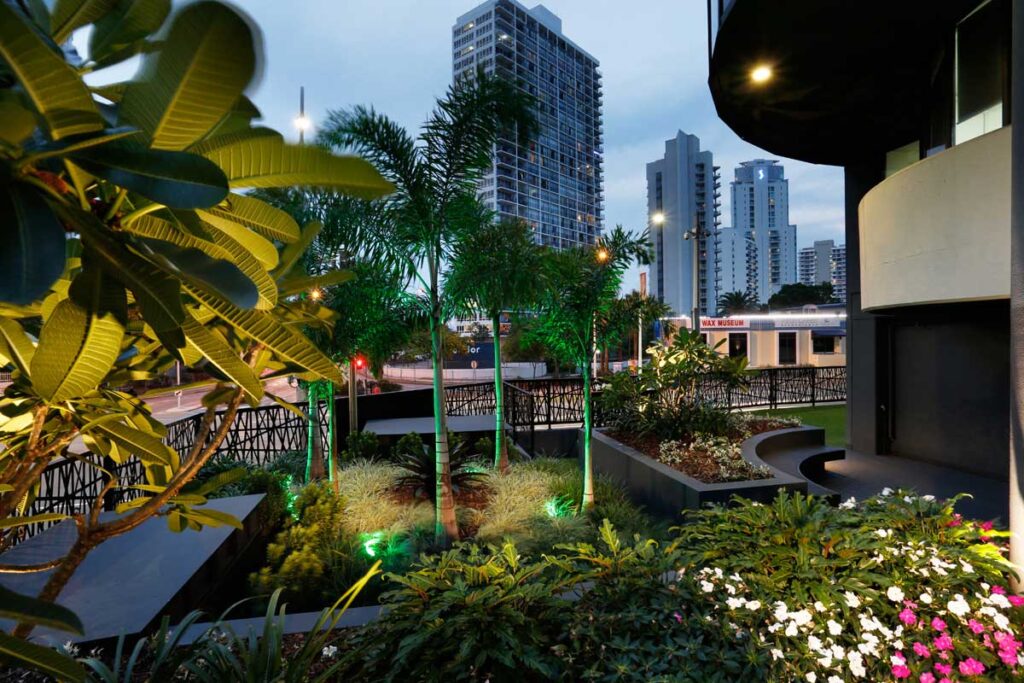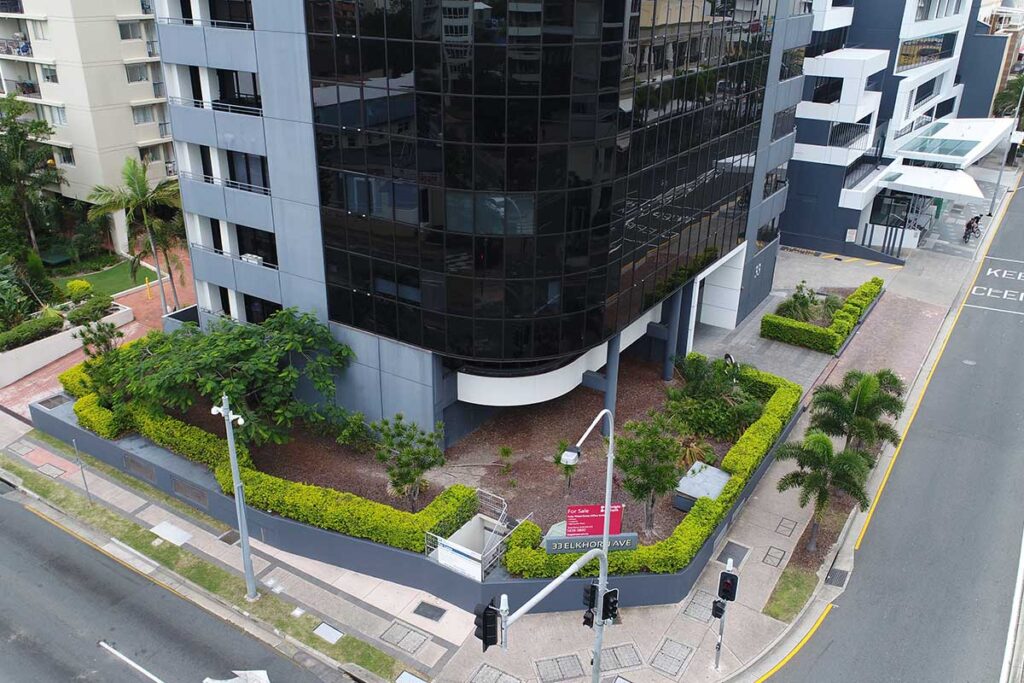COMMERCIAL PROJECT – 33 ELKORN AVE
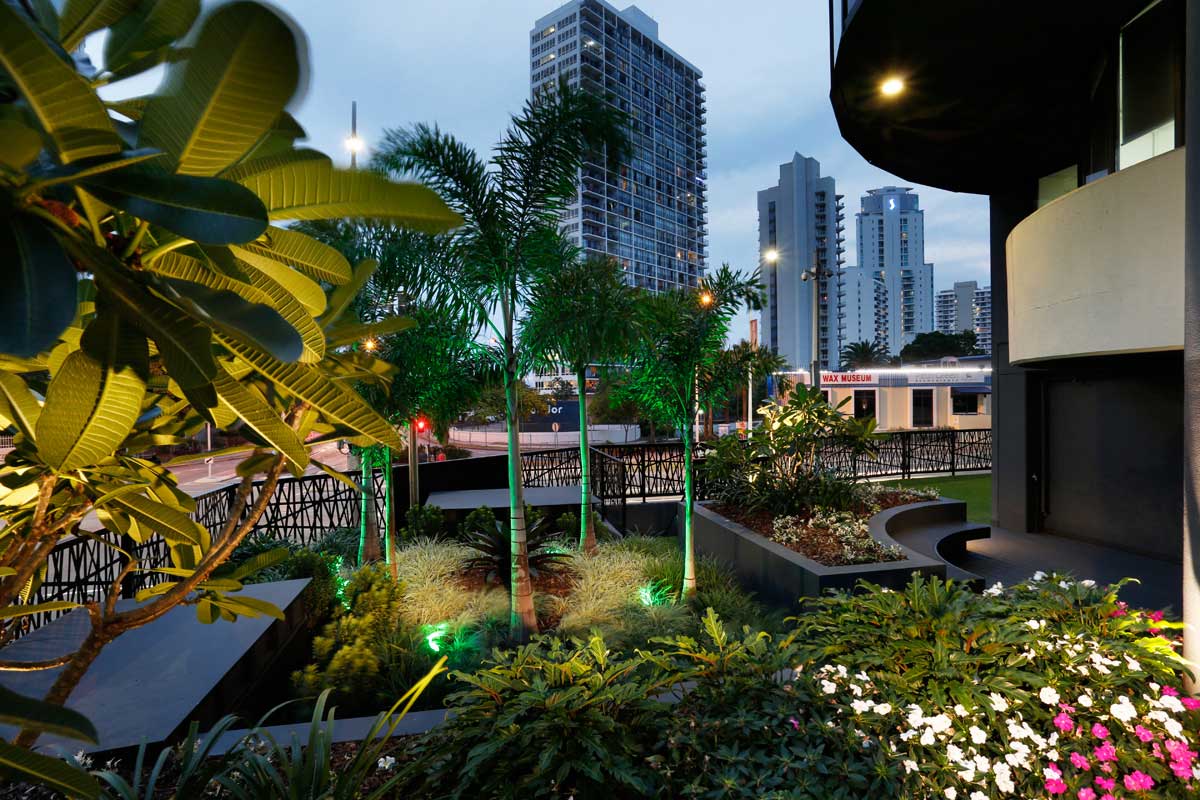
33 ELKHORN AVE
This project fulfils the award category requirements firstly being a commercial office building with most of the offices being owner-occupied. The project probably took 2 years to get over the line, dealing with a large body corporate forum and the tender process. They had had a design prepared by “Blade Design “early but after a couple of Body Corporate meetings and an understanding of their needs and future ideas namely a future coffee shop / café area on the ground level 1 (under cover ) and somewhere nice for workers to catch some sun in winter and have lunch I managed to take over a full redesign personally and tailored their requirements giving the property some street appeal and an amazing entry statement (see designs above) along with usability and infrastructure for future requirements.
The Elkhorn Avenue Building was a stand out in the 1980s under the Premiership of Sir Johannes Bjelke – Peterson, and owned by the famous Japanese company Daikyo Pty Ltd.
I was led to believe there had not been anything done to this property externally for 35 years! (see image below).
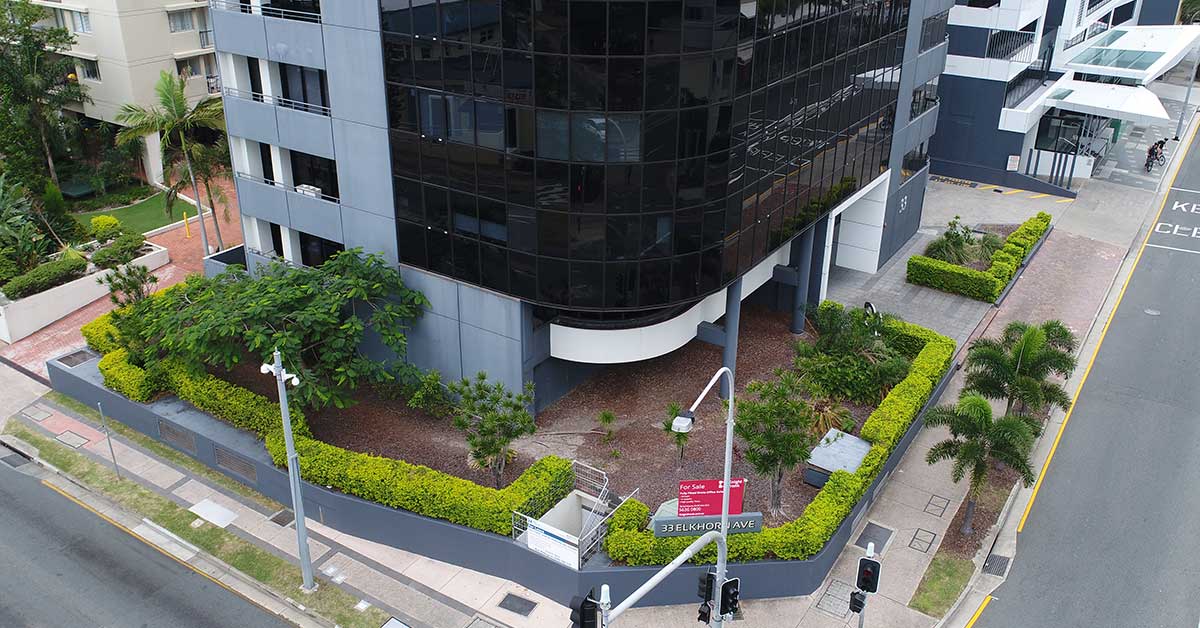
33 Elkhorn Ave – Before
The entire project is on a suspended slab/podium and a major component of this project was a failing waterproofing membrane underneath. Prior to submitting a price, there was a huge amount of time spent on site potholing, exposing and analysing the 35-year-old failing membrane along with hours and hours in the basement carpark assessing leaks, damage, water discolouration and educating ourselves on what was going on. We’d engaged in a couple of meetings with the Qld Davco rep and even sent a sample of the existing membrane away for testing ensuring that our new waterproofing system would be successful. There were a couple of original engineering drawings available but were illegible. We engaged an engineer to help us establish some loading tolerances for machinery etc, so we could safely work on the podium. The project location in the heart of Surfers Paradise alone was a challenge, there is NO pullover or delivery spot on either road frontage – Elkhorn Avenue nor Gold Coast Highway South bound. There is no lay down area on the premises to tip off anything. The entry to the building carpark and carpark basement is a one way in and out only and between 8-9.30 am and 4- 5.30 pm is absolute mayhem with the building’s office staff arriving and leaving for work. The constant flow of pedestrians/tourists all day never stopped! Traffic/pedestrian management was at an all-time priority. Temporary pedestrian access into the building with dust measures was managed and reconfigured throughout the duration of the project. The moving of our tip truck all day every day for 4 months and no where for my team to park!
With a major demolition exercise ahead and some 200m3 of material to be removed, we conquered our first challenge, we managed to get our 4.5-tonne excavator and our 1-tonne excavator into the garden. (suspended slab load was 5 tonne m2). Our 2 x 6m3 Tip trucks we had test run reversing around the very tight back corner of the building under the level 1 slab around to the North West corner. There is a 2m block wall here we managed to reverse our trucks up to whilst we had the 1 tonne excavator loading 3 guys with barrows who wheeled these around from the front to the Northwest corner and the 4.5-tonne excavator loaded the trucks over the fence! 400 x 6-tonne loads later! Exposing all sought of old services which had to be decommissioned – 240 v electrical and garden lights, gal water pipes, irrigation, fire hydrant test discharges rusty drainage grates down on the suspended slab. High-pressure cleaning of the suspended slab and more assessment was required. The membrane had had it and there were several cracks that needed repairing with epoxy, we tried floor grinding the existing membrane which was not working so we had the Davco rep come back who left us a product to test drive over the old membrane called “Ultra BOND “. We had to prep by hand now all the flaky bits off and clean prior to a test patch. We applied ultra-bond over the existing membrane then 2 coats of a cement-based product we had chosen called “Damp fast “, if successful this would then be our application. Several days later we assessed, and everything seemed to be adhering to each other. Throughout this period, we had rain (thank god) and the suspended slab was holding water in several spots. When you look closely at the photos you will notice all the raised tension beams that we discovered at the demolition stage, creating like wells in each section. There were drains in some sections and pipes that went through the tension beams but nothing flowing in the right direction – hence the failing membranes. All these areas then had to have new floors screeded in to correct all the drainage levels. The manufacturer’s warranty on the “Damp fast “states slab levels need to have 10 mm/lm fall, so this had to be achieved prior to anything moving forward. Screed in Ultra bond on and 2 coats of waterproofing, which was down in stages as we worked out of the job from the North Western corner, we couldn’t waterproof everything at once as we would have nowhere to work and would have risked damaging the new membrane.
As part of the new design I had an opportunity to include new raised block planter boxes to 1m high giving a much greater planting depth from the suspended slab along with some scale to the area and a perfect height to build seating off, the triangular and curved planter with the curved seat was designed in that position as it complimented the curved corner of the building above these were built and waterproofed as well. I purposely designed the front entry statement walls to be 400mm thick so come to stonework time the ends of these walls and the corner pieces look natural and like real chunks of stone not cladding.
The stone work! “Cotswold stone cladding “chosen for its European look and dynamic colour contrast! The stone work took about 1 month with mainly 1 guy and some help every now and again falling back in between other tasks. The detail is amazing and possibly best quality I’ve seen! Each piece was individually hand shaped to achieve that seamless appearance and extremely tight joinery (granite). As mentioned above the 400mm width gives enough depth to disguise this feature from looking like cladding! A Custom cut capping stone was laid on top just to cap it off!! Very stylish. Custom made Stainless address and number were manufactured and installed by us with individual fixing points to give that floating appearance from the front.
A topping slab and new stairs formed and poured at the front entry to achieve compliant levels, and some major jackhammering of the existing path in from the RHS to get the levels falling back out east, we achieved this with a ramp which we managed to replicate on the opposite side with the timber decking , giving perfect balance an symmetry . These areas were then tiled with the 600 x 600mm Hamilton Black granite, chosen for its amazing commercial application along with the colour that really suited our scheme and the building. If you look closely at the tiling and the set out there are no lips at all and no large cuts anywhere, we have set this out perfectly and with no slither cuts anywhere and all falls correct and functional! Stainless bollards were installed at the east entry as well – another challenge as underneath there was not enough depth to use a retractable bollard as initially designed. The new fire Hydrant enclosure was built as there was never one around the hydrant. The front existing planter boxes were a different thickness to the new block work so some of these had to be formed and custom poured. We ran a new irrigation system along with an elaborate lighting design and installation with some of the up lights being core drilled into solid concrete and chased through slabs to achieve success and perfect positioning.
The monumental 200m3 plus install of material after the drainage cells, gravels, geo and flute boards installed! The material installs went more than the removal as we compacted material in the planters and majorly mounded to ensure no ugly 2 – 300mm sinkage in 12 months as you see on other projects. I think this has been a great success. The material was installed in a similar fashion to the removal! MAJOR! Synthetic grass was laid to the west forward thinking for coffee shop patrons down the track , we have run a future irrigation line underneath as there was talk of more planters / pots / planter boxes maybe down the track , the edge of this grass was not fixed either for this reason , we also run speaker cable back to the under cover area in speakers or music would be desired down the track , this is all concealed along the wall in the undercover area in the EKO deck kicker . We renovated the ugly ventilation boxes in the garden to make them disappear. The large EKO deck area was chosen to give a more relaxed feel to that area and give it a distinct point of difference being a café along with not having to refill the area, this was built over the existing concrete tension beams. Custom built seating with the EKO deck as well with 1 x curved seat with individually spliced timbers on top and a curved edge board which broke 3 times during construction, we finally had to heat the board up with a heat gun and clamp on there for a week prior to finally fixing it off!!! YAY!
Render and painting to the finishes with a couple of colours that match perfectly with the building. Skate deterrents were install as well (unfortunately). There was no thought in their original design (“Blade “) to the synthetic grass area? As it was a NO access garden for its entire life and it had no handrail along the boundary line given the 12 -1400mm drop off to the main footpath, I addressed this with the client and suggested a super modern laser cut fence, semitransparent for airflow and an open feel for the area also disguised as a compliant handrail / Balustrade! The fence was powder-coated black to blend in with the sleek appearance of the building along with an anti-graffiti coat as well as this suburb has some undesirable characters around. Almost every panel was a different length! to make it work and follow the truncations of the boundary and the ins and outs of the stairwell etc it was entirely custom-made. Every different size panel needs its own digital drawing for the laser cut machine! Back to the drawing board to create these. Part of this fence design had the building address laser cut into a panel located in a prominent position on the corner with a feature lighting core drilled into the existing concrete wall. Toward the end of the job, we also decided to do the hydrant gate in Laser cut (which required a fire compliant lock) and a large vertical panel on the RHS of the Building (which was louvred timber and ancient) in the Laser cut as well (No extra charge to the client) it just tied in the entire theme.
The plant schedule and plant out was another major brain tease! I had frequented this site several times over a year and half and had learnt that far eastern gardens only get a first light (sunrise) glimmer of about 1-2 hours and a last light splash (sunset) of about the same, and less through the winter months. The actual project when it commenced was in the winter months, so my plant choices changed again slightly during construction, Elkhorn avenue is an absolute wind tunnel!!! It also faces south and believe it or not it still gets hit with ocean salt spray!!!! We know because we found salt deposits in some of the leaking crevice’s in the basement concrete which had seeped down off roads and footpaths etc. So with this in mind the plant pallet had to be hardy, salt, wind and shade tolerant as well as the old chestnut “LOW MAINTENACE “along with giving some colour, some flowers with a tropical beachy feel being “Surfers Paradise “ I’m delighted with the plantings and I think they worked tremendously some 12 months later, as you can see they have all grown perfectly into their spaces and weathered the extremely harsh and unique environment. Every plant had been viewed and sourced buy myself personally prior to purchase and a lot of time went into finding 2 x identical Pandanus “ Utelis “ for the front entry features , both of which were craned in quietly at 4am in the dark as there is no where to pull up for deliveries and the streets on both sides are absolute bedlam during the day with the constant flow of locals , backpackers and tourists on the footpath make it impossible to any thing major during business hours .
Please remember the only subcontractors involved in this project were the electrician, renderer, stainless bollard company and the laser cut company, all works were carried out in house with our talented team. We are licensed in Waterproofing, concreting, traffic control, landscaping and qualified in landscape design.
In Summary 33 Elkhorn was a very enjoyable project given the fact that the entire design is ours the client Body Corporate and the building managers – Bayliss and Samra were completely over the moon with the outcome, so much since we have had 2 domestic jobs from office owners within! The preparation and underground works for this project were extremely detailed and technical amounting to about half the total project value. You can have a beautiful garden on top, but if everything is not correct underneath you are set for failure. The overall quality of workmanship here and finishes is second to none! This project reminds me of an iceberg! With two-thirds of the gnarly structure being beneath the surface and not visible and one third being above the surface displaying natural beauty, life and vibrance!
Would you like to work with me?
If you are liking what you have seen please don’t hesitate to get in touch. We would love to hear about your project and discuss working together to make something great.

